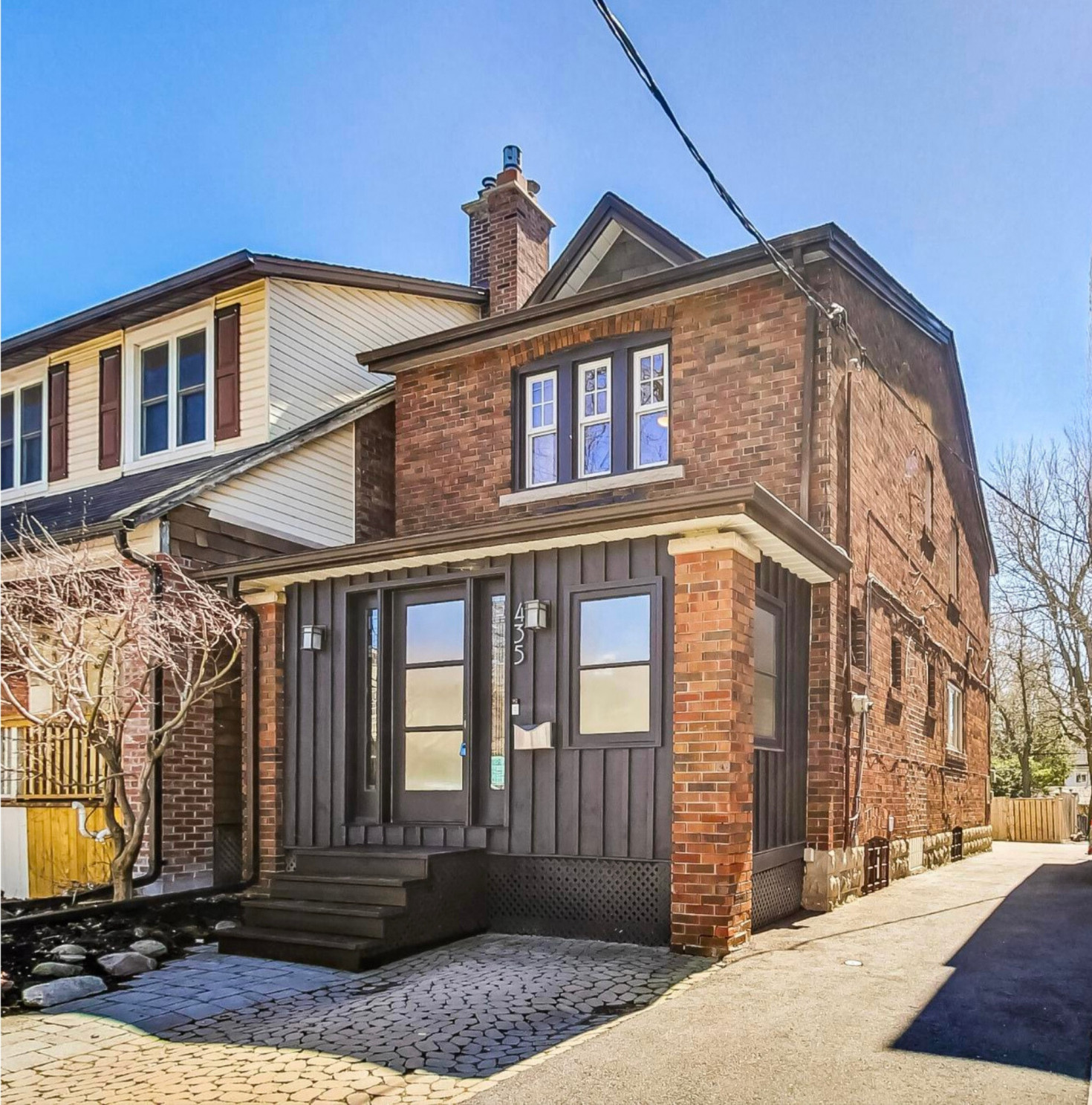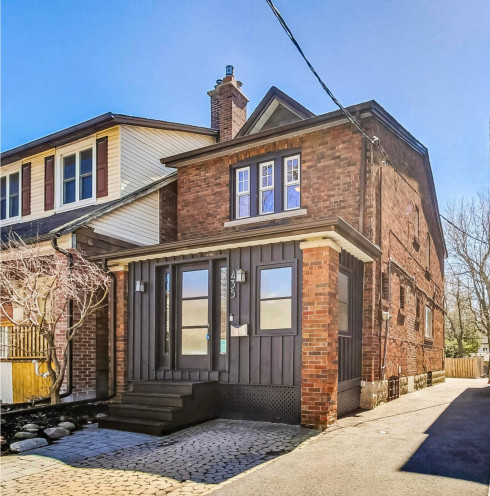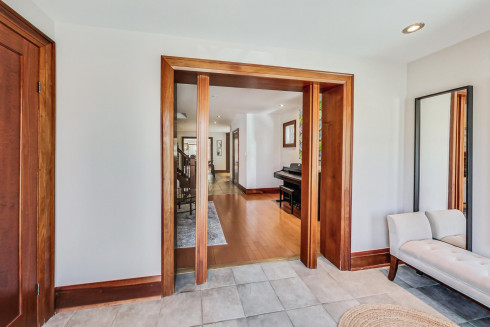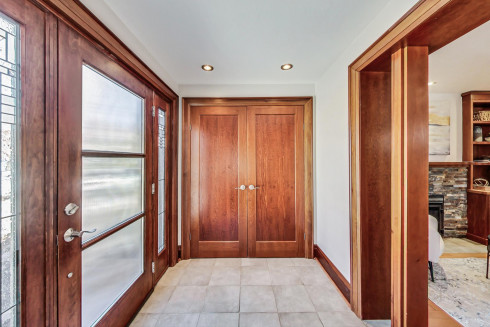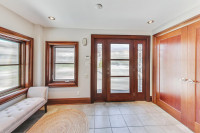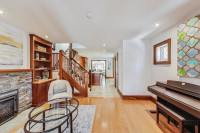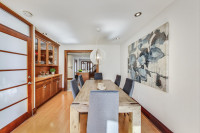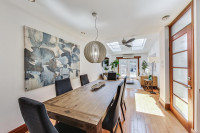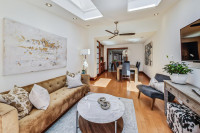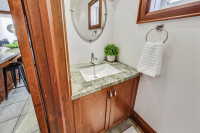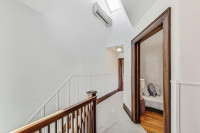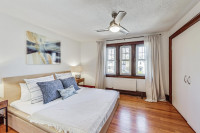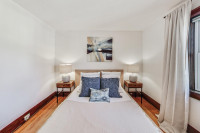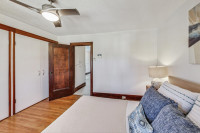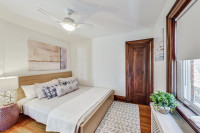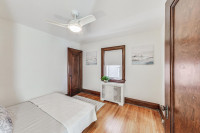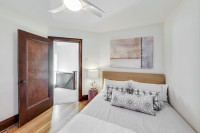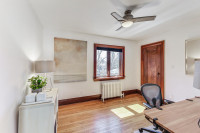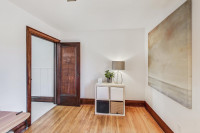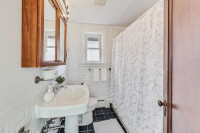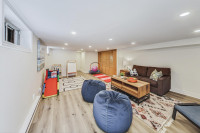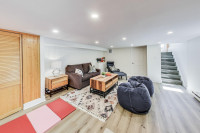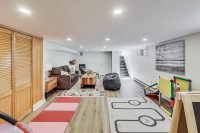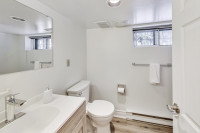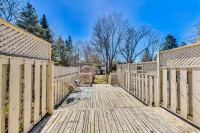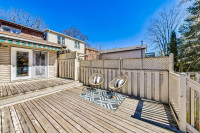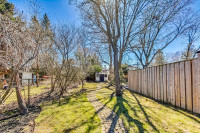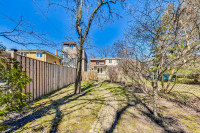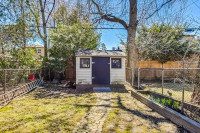Platform
435 Balliol St
Davisville Village, Toronto, M4S 1E1
A charming 3-bedroom family home with modern upgrades.
Welcome to a fabulous family home in the heart of Davisville Village! This stunning 3-bedroom home has been updated throughout. Boasting a family room addition, the home offers an abundance of space for your family to enjoy. Featuring a spacious open floorplan, this home is perfect for families and entertainers alike, providing ample room for both relaxing and socializing.
The updated kitchen features a large island with a pull-up breakfast bar and ample storage, while the family room offers a wonderful inviting space to relax and enjoy views of your private backyard.
The extra-long backyard oasis features a spacious 2 tier wood deck, a large shed for additional storage, and fencing for privacy and security.
This prime location is just steps from Mount Pleasant and Bayview Avenue. This highly coveted school district includes Maurice Cody Public School, Hodgson Middle School and Northern Secondary Schools. Downtown is a short drive away with easy access to transit and highways. The nearest bus stop is only a 4-minute walk away. Davisville subway station is an 18-minute walk.
Davisville Village is a vibrant and centrally located Midtown Toronto neighbourhood. A quiet, convenient alternative to downtown or suburban living and is close to 4 parks, which feature ball diamonds, a multipurpose sports field with track, outdoor tennis courts, splash pads, a community garden and state-of-the-art playgrounds. Whether you're seeking a luxurious retreat from the hustle and bustle of urban life or a stylish place to welcome guests, this ideally located Davisville Village gem will exceed your expectations.
Don't miss the opportunity to make this beautifully updated and well-maintained house your new home. Contact us today for a viewing!
If you would like to see more houses for sale in Davisville Village, reach out to us directly. We are the Davisville & Leaside experts!
Listing courtesy of Royal LePage Terrequity Seymour Real Estate
Amenities
- Office nameRoyal LePage Terrequity Seymour Real Estate
- Lot size25 Feet x 150 Feet
- Baths3
- Bedrooms3
- Elementary schoolMaurice Cody Public School
- Middle SchoolHodgson Middle School
- CommunityDavisville Village
- Parking1 licensed pad spot, additional rear parking via the mutual driveway
Virtual Tour
Location
Have questions?
We can help.Let's chat!
Success!
We'll get in touch with you soon.



